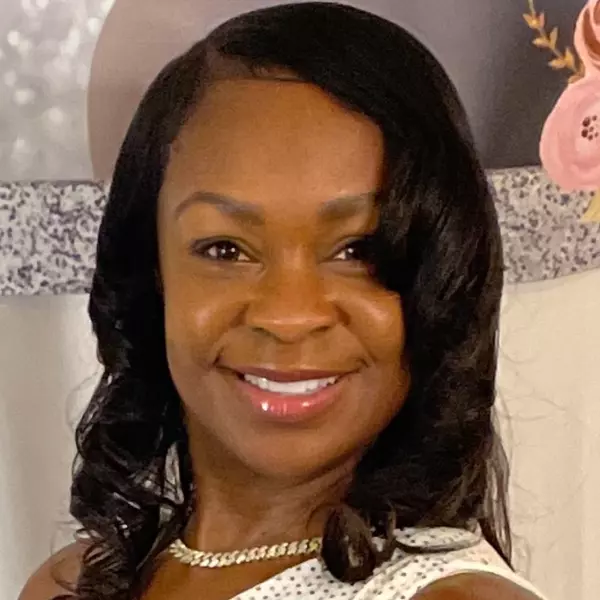For more information regarding the value of a property, please contact us for a free consultation.
5356 Shattalon DR Winston Salem, NC 27106
Want to know what your home might be worth? Contact us for a FREE valuation!

Our team is ready to help you sell your home for the highest possible price ASAP
Key Details
Sold Price $340,000
Property Type Single Family Home
Sub Type Single Family Residence
Listing Status Sold
Purchase Type For Sale
Square Footage 1,707 sqft
Price per Sqft $199
MLS Listing ID 4176975
Sold Date 10/31/24
Bedrooms 2
Full Baths 1
Abv Grd Liv Area 1,707
Year Built 1936
Lot Size 1.370 Acres
Acres 1.37
Property Description
Welcome to this log cabin retreat in Winston-Salem! This stunning two-bedroom, one-bath gem combines rustic charm with modern convenience. Inside, you'll find beautiful hardwood floors throughout and a spectacular chef's kitchen featuring a professional-grade gas cooktop, pot filler, and a spacious island with an additional sink. The kitchen sink with incredible views overlooks the private backyard sanctuary. Enjoy cozy evenings by the gas fireplace in the living room or unwind in the screened porch, perfect for year-round relaxation. The architect-designed 1.36 acre yard and renowned landscape offer unparalleled beauty and tranquility. A versatile outbuilding adds potential as a studio or office, while the genuine log cabin construction enhances the property's unique character. With tons of privacy on a secluded lot, this home truly provides a serene escape. Don't miss the chance to own this exceptional property!
Location
State NC
County Forsyth
Zoning RS9
Rooms
Main Level Bedrooms 2
Interior
Heating Forced Air, Heat Pump
Cooling Central Air
Flooring Wood
Fireplaces Type Living Room
Fireplace true
Appliance Dishwasher, Electric Range, Gas Cooktop, Microwave
Exterior
Utilities Available Electricity Connected, Gas
Garage false
Building
Foundation Crawl Space
Sewer Public Sewer
Water Public
Level or Stories One
Structure Type Log
New Construction false
Schools
Elementary Schools Unspecified
Middle Schools Unspecified
High Schools Unspecified
Others
Senior Community false
Acceptable Financing Cash, Conventional
Listing Terms Cash, Conventional
Special Listing Condition Undisclosed
Read Less
© 2025 Listings courtesy of Canopy MLS as distributed by MLS GRID. All Rights Reserved.
Bought with Non Member • Canopy Administration



