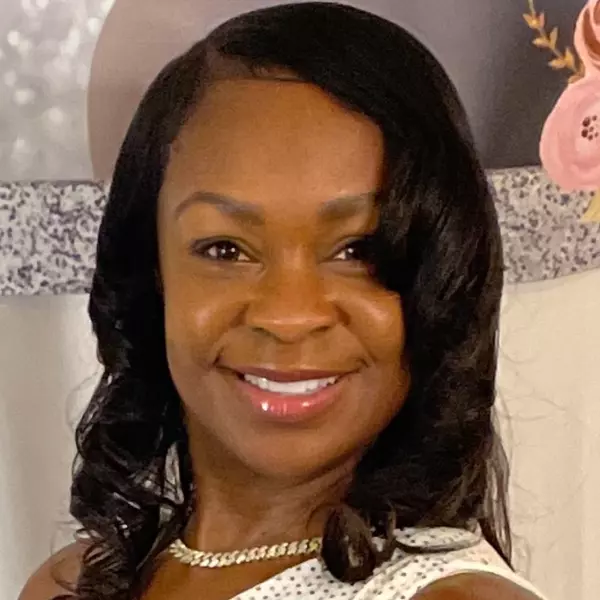For more information regarding the value of a property, please contact us for a free consultation.
Address not disclosed Asheville, NC 28804
Want to know what your home might be worth? Contact us for a FREE valuation!

Our team is ready to help you sell your home for the highest possible price ASAP
Key Details
Sold Price $1,080,000
Property Type Single Family Home
Sub Type Single Family Residence
Listing Status Sold
Purchase Type For Sale
Square Footage 2,196 sqft
Price per Sqft $491
Subdivision Olivette
MLS Listing ID 4050922
Sold Date 02/22/24
Style Farmhouse,Modern
Bedrooms 3
Full Baths 2
Half Baths 1
HOA Fees $102
HOA Y/N 1
Abv Grd Liv Area 2,196
Year Built 2020
Lot Size 8,712 Sqft
Acres 0.2
Lot Dimensions per plat
Property Description
Designed by Schamburger Architectural Group and built by award-winning Osada Construction, this net-zero modern farmhouse radiates warmth & luxury from the moment you walk in...The light-filled great room features gorgeous shiplap ceilings, a cozy reading alcove, a wall of sliding doors that open for direct access to the west-facing deck, and custom curated lighting to make it all pop! Open living space flows into the dining room & kitchen. The kitchen features Cosentino quartz counters, custom cabinetry, and top-of-the-line appliances. J
Olivette agrihood is a 411-acre planned community featuring a riverfront park along the French Broad River. The heart of Olivette is a fully operational 4-season organic farm offering a CSA, farm stand, tailgate markets & other farm-centric activities. Community features hiking trails, gardens, orchards, a large private river island with pavilion & fireplace, fire circle amphitheater, a walking labyrinth, & dog park.
Location
State NC
County Buncombe
Zoning MV
Body of Water French Broad River
Rooms
Main Level Bedrooms 1
Interior
Interior Features Entrance Foyer, Kitchen Island, Open Floorplan, Pantry, Storage, Vaulted Ceiling(s)
Heating Geothermal
Cooling Ceiling Fan(s)
Flooring Tile, Wood, Other - See Remarks
Fireplaces Type Great Room, Wood Burning
Fireplace false
Appliance Dishwasher, Double Oven, Dryer, Electric Oven, Electric Range, ENERGY STAR Qualified Washer, ENERGY STAR Qualified Dishwasher, ENERGY STAR Qualified Dryer, ENERGY STAR Qualified Light Fixtures, ENERGY STAR Qualified Refrigerator, Exhaust Hood, Washer/Dryer
Exterior
Garage Spaces 1.0
Community Features Dog Park, Picnic Area, Playground, Recreation Area, Walking Trails, Other
Utilities Available Fiber Optics, Underground Power Lines
View Long Range, Mountain(s)
Roof Type Metal
Garage true
Building
Lot Description Green Area, Private, Sloped, Wooded, Views
Foundation Crawl Space
Sewer Public Sewer
Water City
Architectural Style Farmhouse, Modern
Level or Stories Two
Structure Type Hardboard Siding,Wood
New Construction false
Schools
Elementary Schools Woodfin/Eblen
Middle Schools Clyde A Erwin
High Schools Clyde A Erwin
Others
HOA Name Community Associaition Management
Senior Community false
Restrictions Architectural Review,Livestock Restriction,Manufactured Home Not Allowed,Square Feet
Acceptable Financing Cash, Conventional
Listing Terms Cash, Conventional
Special Listing Condition None
Read Less
© 2025 Listings courtesy of Canopy MLS as distributed by MLS GRID. All Rights Reserved.
Bought with Debra Penney • Boutique Realty, LLC



