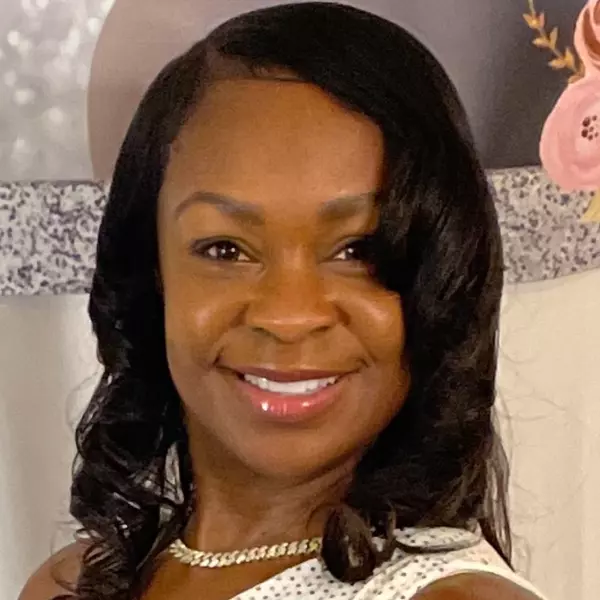For more information regarding the value of a property, please contact us for a free consultation.
3 Stansbury DR Asheville, NC 28803
Want to know what your home might be worth? Contact us for a FREE valuation!

Our team is ready to help you sell your home for the highest possible price ASAP
Key Details
Sold Price $2,125,000
Property Type Single Family Home
Sub Type Single Family Residence
Listing Status Sold
Purchase Type For Sale
Square Footage 3,661 sqft
Price per Sqft $580
Subdivision Ramble Biltmore Forest
MLS Listing ID 4047590
Sold Date 09/26/23
Style Modern
Bedrooms 5
Full Baths 4
Half Baths 1
HOA Fees $418/mo
HOA Y/N 1
Abv Grd Liv Area 2,008
Year Built 2015
Lot Size 0.560 Acres
Acres 0.56
Property Description
Fantastic mountain modern style home in superb location within The Ramble Biltmore Forest. Just steps from the Ramble's Living Well Center with outdoor saline pool, pickleball, tennis, bocce, gathering room, fitness center and more. Sleek details and open concept design with beautiful finishes inside and out. Rich textures in the great room, with lots of natural light to appreciate the beautiful setting. Plenty of room for family, friends and guests with five bedrooms, and four and a half baths. Primary bedroom on main level includes a private office, and there are additional options for office or recreation room space on the lower level. Large fully fenced backyard for kids and pooches to play. Pet friendly neighborhood, with miles of walking trails and numerous parks to enjoy.
Location
State NC
County Buncombe
Zoning R-1
Rooms
Basement Daylight, Exterior Entry, Finished, Interior Entry, Walk-Out Access
Main Level Bedrooms 1
Interior
Interior Features Breakfast Bar, Drop Zone, Kitchen Island, Open Floorplan, Pantry, Walk-In Closet(s)
Heating Central, Forced Air, Natural Gas, Radiant Floor
Cooling Ceiling Fan(s), Central Air, Zoned
Flooring Tile, Wood
Fireplaces Type Fire Pit, Gas Log, Living Room, Outside, Wood Burning
Fireplace true
Appliance Bar Fridge, Dishwasher, Disposal, Double Oven, Exhaust Fan, Gas Cooktop, Gas Water Heater, Microwave, Refrigerator
Exterior
Garage Spaces 2.0
Fence Back Yard, Fenced
Community Features Clubhouse, Fitness Center, Gated, Outdoor Pool, Playground, Pond, Sidewalks, Tennis Court(s), Walking Trails, Other
Utilities Available Cable Connected, Gas, Underground Utilities
Roof Type Metal
Garage true
Building
Lot Description Corner Lot, Private, Wooded
Foundation Basement
Sewer Public Sewer
Water City
Architectural Style Modern
Level or Stories One
Structure Type Stone, Wood
New Construction false
Schools
Elementary Schools Avery'S Creek/Koontz
Middle Schools Valley Springs
High Schools T.C. Roberson
Others
HOA Name Ramble Community Assoc
Senior Community false
Acceptable Financing Cash, Conventional
Listing Terms Cash, Conventional
Special Listing Condition None
Read Less
© 2025 Listings courtesy of Canopy MLS as distributed by MLS GRID. All Rights Reserved.
Bought with Theresa Turchin • Premier Sotheby’s International Realty



