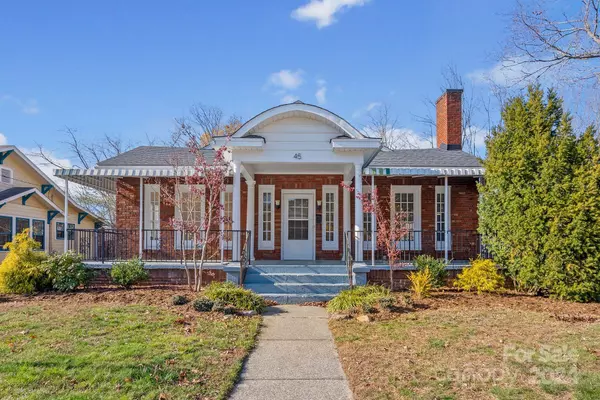45 Vermont AVE Asheville, NC 28806
UPDATED:
01/02/2025 03:37 PM
Key Details
Property Type Single Family Home
Sub Type Single Family Residence
Listing Status Active Under Contract
Purchase Type For Sale
Square Footage 1,525 sqft
Price per Sqft $455
Subdivision West Asheville Estates
MLS Listing ID 4204620
Style Bungalow,Colonial
Bedrooms 2
Full Baths 1
Abv Grd Liv Area 1,525
Year Built 1923
Lot Size 6,969 Sqft
Acres 0.16
Property Description
Location
State NC
County Buncombe
Zoning Rs8
Rooms
Basement Storage Space, Unfinished, Walk-Out Access
Main Level Bedrooms 2
Main Level, 22' 8" X 14' 2" Living Room
Main Level, 14' 8" X 13' 7" Dining Room
Main Level, 8' 0" X 6' 1" Bathroom-Full
Main Level, 10' 2" X 14' 6" Kitchen
Main Level, 11' 10" X 8' 9" Office
Main Level, 7' 11" X 9' 3" Breakfast
Main Level, 11' 10" X 11' 4" Bedroom(s)
Basement Level, 34' 10" X 20' 1" Basement
Main Level, 11' 10" X 12' 0" Bedroom(s)
Interior
Interior Features Attic Walk In
Heating Electric
Cooling Ceiling Fan(s), Window Unit(s)
Flooring Laminate, Wood
Fireplaces Type Gas, Gas Log, Gas Unvented, Living Room
Fireplace true
Appliance Dishwasher, Disposal, Dryer, Electric Cooktop, Electric Oven, Oven, Refrigerator, Washer/Dryer
Exterior
Fence Back Yard, Fenced, Front Yard
Utilities Available Electricity Connected
Roof Type Shingle
Garage false
Building
Lot Description Corner Lot, Level
Dwelling Type Site Built
Foundation Basement
Sewer Public Sewer
Water City
Architectural Style Bungalow, Colonial
Level or Stories One and One Half
Structure Type Brick Full
New Construction false
Schools
Elementary Schools Unspecified
Middle Schools Unspecified
High Schools Unspecified
Others
Senior Community false
Acceptable Financing Cash, Conventional
Listing Terms Cash, Conventional
Special Listing Condition None



