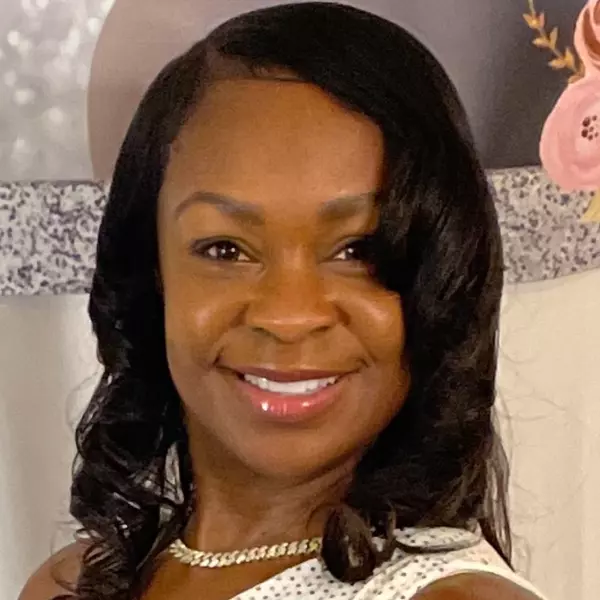For more information regarding the value of a property, please contact us for a free consultation.
29 Lancelot LN Asheville, NC 28806
Want to know what your home might be worth? Contact us for a FREE valuation!

Our team is ready to help you sell your home for the highest possible price ASAP
Key Details
Sold Price $415,000
Property Type Single Family Home
Sub Type Single Family Residence
Listing Status Sold
Purchase Type For Sale
Square Footage 1,290 sqft
Price per Sqft $321
Subdivision Camelot
MLS Listing ID 4180185
Sold Date 12/19/24
Style Ranch
Bedrooms 3
Full Baths 2
Abv Grd Liv Area 1,027
Year Built 1973
Lot Size 0.280 Acres
Acres 0.28
Property Description
Excellent location! Inviting raised ranch home in an established West Asheville neighborhood. Enter through the lower-level den, take the stairs to the main level with spacious living room; open kitchen/dining area with granite counters and stainless-steel appliances; primary bedroom with built-in closet system and on-suite updated bath with beautiful tile and walk-in shower with rain showerhead; 2 additional bedrooms; full bath with updated finishes- soaking tub, tile, vanity, and quality fixtures. Outdoor living abounds with the front balcony, back 12x12 Screened Porch leading to a spacious deck with built-in seating ready for your cookouts! Loads of storage in the basement. 2-car oversized garage! This .28 acre lot offers mature trees and shrubs and a fenced backyard for pets and play. No HOA! Gas water heater, gas furnace with central air. 10 minutes to Downtown Avl, 5 mins to West Asheville's Haywood Rd, 3 mins to groceries. No damage from Helene! Schedule your private tour today!
Location
State NC
County Buncombe
Zoning RS8
Rooms
Basement Interior Entry, Partially Finished, Storage Space, Walk-Out Access
Main Level Bedrooms 3
Interior
Interior Features Built-in Features, Cable Prewire, Storage
Heating Forced Air, Natural Gas
Cooling Central Air, Heat Pump
Flooring Laminate, Tile
Fireplace false
Appliance Dishwasher, Dryer, Electric Range, Gas Water Heater, Refrigerator, Washer
Exterior
Garage Spaces 2.0
Fence Back Yard, Fenced
Utilities Available Cable Connected, Electricity Connected, Gas, Wired Internet Available
Roof Type Shingle
Garage true
Building
Lot Description Rolling Slope, Wooded
Foundation Basement
Sewer Public Sewer
Water City
Architectural Style Ranch
Level or Stories One
Structure Type Brick Partial,Other - See Remarks
New Construction false
Schools
Elementary Schools Emma/Eblen
Middle Schools Clyde A Erwin
High Schools Clyde A Erwin
Others
Senior Community false
Acceptable Financing Cash, Conventional
Listing Terms Cash, Conventional
Special Listing Condition None
Read Less
© 2025 Listings courtesy of Canopy MLS as distributed by MLS GRID. All Rights Reserved.
Bought with Lynn Bolser • NextHome AVL Realty



