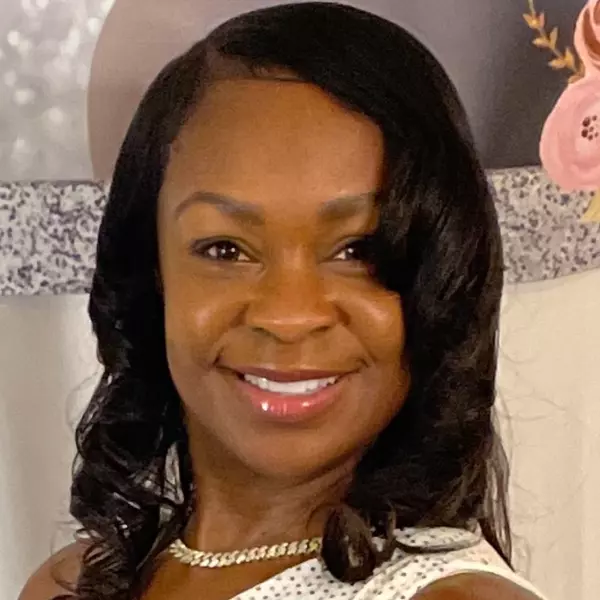For more information regarding the value of a property, please contact us for a free consultation.
45 Mirehouse RUN Asheville, NC 28803
Want to know what your home might be worth? Contact us for a FREE valuation!

Our team is ready to help you sell your home for the highest possible price ASAP
Key Details
Sold Price $4,500,000
Property Type Single Family Home
Sub Type Single Family Residence
Listing Status Sold
Purchase Type For Sale
Square Footage 9,433 sqft
Price per Sqft $477
Subdivision Ramble Biltmore Forest
MLS Listing ID 4167376
Sold Date 10/15/24
Style European,Tudor
Bedrooms 6
Full Baths 5
Half Baths 2
Construction Status Completed
HOA Fees $433/mo
HOA Y/N 1
Abv Grd Liv Area 6,163
Year Built 2008
Lot Size 1.820 Acres
Acres 1.82
Property Description
Experience extraordinary living in this thoughtfully designed custom European Tudor. Entering the home you will find Formal Library and dining with tasteful built in's. The open greatroom flows into the kitchen and hearthroom, creating a warm, inviting atmosphere in sheer sophistication.The primary suite opens to a walled secret garden, ideal for relaxation. Multiple terraces offer spaces for both entertainment and tranquility. The walk-out basement is perfect for entertaining, with a media room, wine cellar, wet bar area, and great room that opens to a lower side yard with a wall fountain. The beautifully landscaped backyard features a fountain and gardens, providing a serene retreat. Incredible second living quarters cater to family or staff needs. Situated on an estate lot within a guarded and gated community, this home offers access to parks, trails, a wellness center, and a saline pool. Discover exceptional daily living, elegance, and comfort in this unique home.
Location
State NC
County Buncombe
Zoning R-1
Rooms
Basement Daylight, Exterior Entry, Full, Walk-Out Access
Main Level Bedrooms 1
Interior
Interior Features Attic Stairs Fixed, Attic Walk In, Built-in Features, Entrance Foyer, Kitchen Island, Open Floorplan, Storage, Walk-In Closet(s), Walk-In Pantry
Heating Forced Air, Natural Gas
Cooling Central Air, Heat Pump, Zoned
Flooring Carpet, Hardwood, Tile
Fireplaces Type Family Room, Gas, Gas Log, Great Room, Keeping Room, Living Room, Outside, Primary Bedroom, Other - See Remarks
Fireplace true
Appliance Bar Fridge, Dishwasher, Disposal, Exhaust Hood, Gas Range, Gas Water Heater, Refrigerator, Washer/Dryer
Exterior
Exterior Feature Rooftop Terrace
Garage Spaces 3.0
Fence Back Yard
Community Features Fitness Center, Game Court, Gated, Playground, Sidewalks, Street Lights, Tennis Court(s), Walking Trails
Utilities Available Cable Available, Electricity Connected, Gas, Underground Power Lines, Underground Utilities
Roof Type Slate
Garage true
Building
Lot Description Wooded
Foundation Basement
Builder Name David Meyers
Sewer County Sewer
Water City
Architectural Style European, Tudor
Level or Stories Three
Structure Type Brick Partial,Hard Stucco,Stone,Wood
New Construction false
Construction Status Completed
Schools
Elementary Schools Estes/Koontz
Middle Schools Valley Springs
High Schools T.C. Roberson
Others
HOA Name Ramble Community Associ.
Senior Community false
Restrictions Architectural Review,Building,Subdivision
Acceptable Financing Cash, Conventional
Listing Terms Cash, Conventional
Special Listing Condition None
Read Less
© 2025 Listings courtesy of Canopy MLS as distributed by MLS GRID. All Rights Reserved.
Bought with Marilyn Wright • Premier Sotheby’s International Realty

