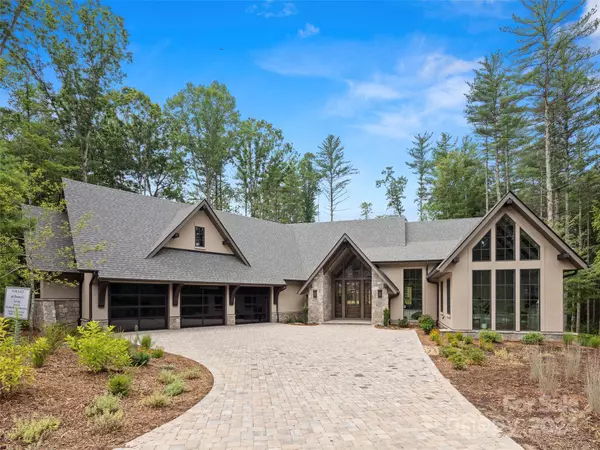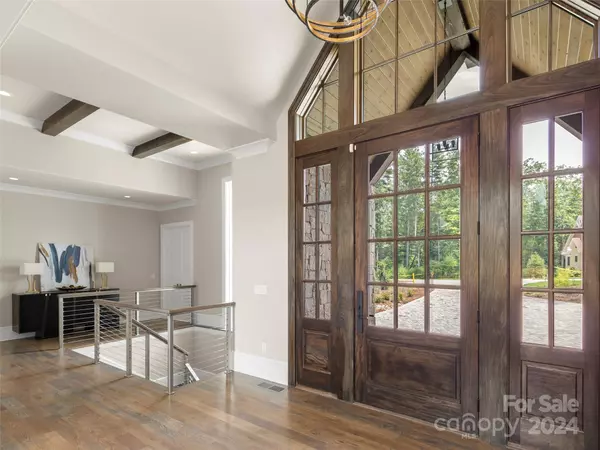For more information regarding the value of a property, please contact us for a free consultation.
418 Moraine CT Asheville, NC 28803
Want to know what your home might be worth? Contact us for a FREE valuation!

Our team is ready to help you sell your home for the highest possible price ASAP
Key Details
Sold Price $3,950,000
Property Type Single Family Home
Sub Type Single Family Residence
Listing Status Sold
Purchase Type For Sale
Square Footage 5,652 sqft
Price per Sqft $698
Subdivision Ramble Biltmore Forest
MLS Listing ID 4066598
Sold Date 08/21/24
Style Contemporary,European,Transitional
Bedrooms 4
Full Baths 4
Half Baths 2
Construction Status Under Construction
HOA Fees $433/mo
HOA Y/N 1
Abv Grd Liv Area 3,088
Year Built 2024
Lot Size 0.580 Acres
Acres 0.58
Property Description
Nestled in The Ramble, one of Asheville's premier luxury communities, this contemporary new construction home is as stunning as it is special. As you place your hand on the grand entry door, you immediately feel the quality that is synonymous with a Heatherly Construction built home. Stepping inside, your eyes are drawn to the expanse and beauty of this open concept floor plan. Abundant light fills the two-story great room through the large windows and sliding doors that open onto your beautiful and private covered porch that practically doubles your entertainment space. From the fantastic chef's kitchen to the exceptionally well-appointed primary bedroom en suite, you are enveloped by high-end finishes. This home boasts three additional en suites, a bar and game room, and study. Near walking trails and the Living Well Center you are close to everything, yet you feel like you are tucked far away in your own secluded oasis!
Location
State NC
County Buncombe
Zoning RES
Rooms
Basement Finished, Interior Entry, Walk-Out Access
Main Level Bedrooms 1
Interior
Interior Features Built-in Features, Entrance Foyer, Kitchen Island, Open Floorplan, Pantry, Storage, Vaulted Ceiling(s), Walk-In Closet(s), Walk-In Pantry, Wet Bar
Heating Central, Heat Pump, Zoned
Cooling Ceiling Fan(s), Central Air, Gas, Heat Pump, Zoned
Flooring Tile, Wood
Fireplaces Type Living Room, Porch
Fireplace true
Appliance Dishwasher, Disposal, Dryer, Electric Oven, Refrigerator, Tankless Water Heater, Other
Exterior
Garage Spaces 3.0
Community Features Clubhouse, Fitness Center, Game Court, Gated, Picnic Area, Playground, Pond, Recreation Area, Sport Court, Street Lights, Tennis Court(s), Walking Trails
Utilities Available Electricity Connected, Fiber Optics, Gas, Underground Power Lines, Underground Utilities
Roof Type Shingle
Garage true
Building
Lot Description Private, Sloped, Wooded
Foundation Basement
Builder Name Heatherly Construction
Sewer Public Sewer
Water City
Architectural Style Contemporary, European, Transitional
Level or Stories One
Structure Type Hard Stucco,Stone,Wood
New Construction true
Construction Status Under Construction
Schools
Elementary Schools Estes/Koontz
Middle Schools Valley Springs
High Schools T.C. Roberson
Others
HOA Name First Service Residential
Senior Community false
Restrictions Architectural Review,Building,Manufactured Home Not Allowed,Modular Not Allowed,Square Feet
Acceptable Financing Cash, Conventional
Listing Terms Cash, Conventional
Special Listing Condition None
Read Less
© 2025 Listings courtesy of Canopy MLS as distributed by MLS GRID. All Rights Reserved.
Bought with Shaun Collyer • The Agency - Charlotte



