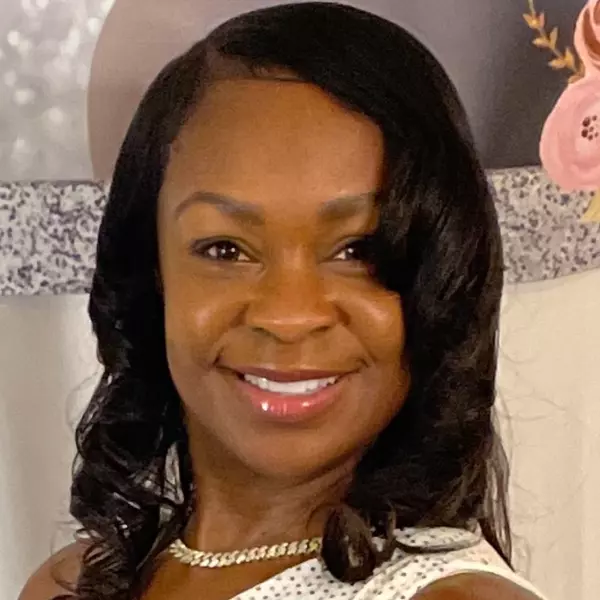For more information regarding the value of a property, please contact us for a free consultation.
116 Flint ST Asheville, NC 28801
Want to know what your home might be worth? Contact us for a FREE valuation!

Our team is ready to help you sell your home for the highest possible price ASAP
Key Details
Sold Price $2,550,000
Property Type Single Family Home
Sub Type Single Family Residence
Listing Status Sold
Purchase Type For Sale
Square Footage 4,994 sqft
Price per Sqft $510
Subdivision Historic Montford
MLS Listing ID 4105802
Sold Date 05/06/24
Style Arts and Crafts
Bedrooms 3
Full Baths 5
Abv Grd Liv Area 3,253
Year Built 1915
Lot Size 0.580 Acres
Acres 0.58
Property Description
1915 Montford Arts & Crafts Style home w/ ADU & oversized garage. Owned, remodeled, and designed by a local Artist & muse. Stunning outdoor space & these gardens are well known by the locals, & they are fluid & dynamic at every single turn w/ boulders, gazebo, outdoor firepit, goldfish pond w/ water lilies, & a veg garden; it is truly stunning. Cooks will be dazzled by this kitchen featuring state of the art appliances and custom cabinetry.
Primary w/ a Spa like bath and walk -in closet. The ADU (Griffin Award Winner) - feels like an artist's studio out of Paris. It is stylish and unique. With all the windows, it's like sitting in a bowl of crystal. This place is a treasure trove of history, beauty, and convenience- situated in one of the best spots in Montford for walkability to Downtown, Groceries, Popular neighborhood eateries, craft cocktails/breweries & more. This property is sophisticated yet bohemian and it is inspiring at every corner inside and out. See attached information.
Location
State NC
County Buncombe
Zoning RM8
Rooms
Basement Exterior Entry, Interior Entry, Storage Space, Unfinished
Interior
Interior Features Attic Stairs Pulldown, Built-in Features, Entrance Foyer, Pantry, Storage, Walk-In Closet(s), Other - See Remarks
Heating Ductless, Floor Furnace, Heat Pump, Hot Water, Natural Gas
Cooling Ductless, Heat Pump
Flooring Tile, Wood, Other - See Remarks
Fireplaces Type Other - See Remarks
Fireplace true
Appliance Bar Fridge, Convection Oven, Dishwasher, Electric Oven, Exhaust Fan, Exhaust Hood, Gas Cooktop, Gas Water Heater, Microwave, Refrigerator, Warming Drawer, Other
Exterior
Exterior Feature Fire Pit, In-Ground Irrigation, Other - See Remarks
Fence Back Yard, Fenced, Partial, Privacy, Wood
Community Features Picnic Area, Sidewalks, Street Lights
Utilities Available Cable Available, Electricity Connected, Gas, Underground Power Lines
Roof Type Composition
Garage false
Building
Lot Description Green Area, Level, Sloped, Wooded, Views, Waterfall - Artificial, Other - See Remarks
Foundation Basement, Crawl Space
Sewer Public Sewer
Water City
Architectural Style Arts and Crafts
Level or Stories Two
Structure Type Wood
New Construction false
Schools
Elementary Schools Asheville City
Middle Schools Asheville
High Schools Asheville
Others
Senior Community false
Restrictions Historical
Acceptable Financing Cash, Conventional
Listing Terms Cash, Conventional
Special Listing Condition None
Read Less
© 2025 Listings courtesy of Canopy MLS as distributed by MLS GRID. All Rights Reserved.
Bought with Laura Livaudais • Ivester Jackson Blackstream



