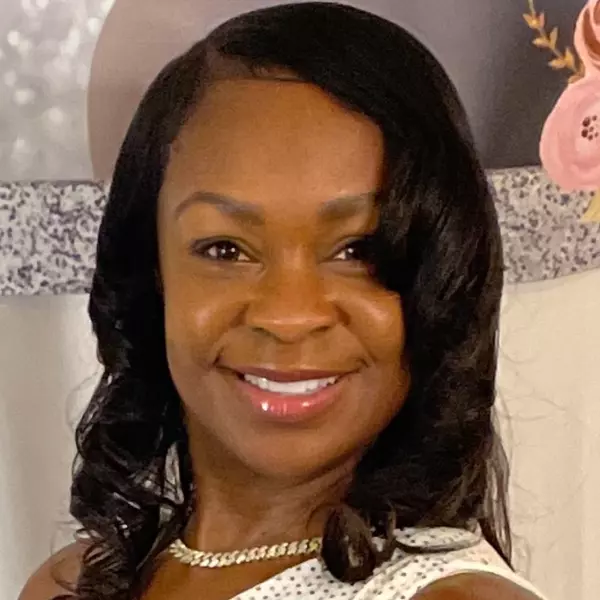For more information regarding the value of a property, please contact us for a free consultation.
4120 Briarcliffe RD Winston Salem, NC 27106
Want to know what your home might be worth? Contact us for a FREE valuation!

Our team is ready to help you sell your home for the highest possible price ASAP
Key Details
Sold Price $360,000
Property Type Single Family Home
Sub Type Single Family Residence
Listing Status Sold
Purchase Type For Sale
Square Footage 1,898 sqft
Price per Sqft $189
Subdivision Town And Country Estates
MLS Listing ID 4072822
Sold Date 11/14/23
Style Ranch
Bedrooms 3
Full Baths 2
Abv Grd Liv Area 1,521
Year Built 1967
Lot Size 0.340 Acres
Acres 0.34
Lot Dimensions 90 x 167
Property Description
Enter the gate at this adorable home and you know you are in for a treat. Starting with the garden space in front of the home with an array of plants, artfully placed stone designs for a touch of whimsy. Main level provides wonderful dining space, living room/library, nicely appointed kitchen with an island open to the den with wood burning fireplace and easy access to the huge screened porch and deck. Expanded primary bedroom to include updated bedroom and sitting room. Guest bedroom and updated hall bath. Basement level has a 3rd bedroom or potential playroom with fireplace and separate entrance through the garage. Beautifully landscaped backyard with elaborate dog run.
Location
State NC
County Forsyth
Zoning RS9
Rooms
Basement Basement Garage Door, Interior Entry, Walk-Up Access
Main Level Bedrooms 2
Interior
Interior Features Attic Stairs Fixed, Attic Walk In, Kitchen Island
Heating Forced Air, Natural Gas
Cooling Central Air
Flooring Tile, Wood
Fireplaces Type Den, Other - See Remarks
Fireplace true
Appliance Dishwasher, Disposal, Electric Cooktop, Gas Water Heater, Wall Oven
Exterior
Garage Spaces 2.0
Fence Back Yard, Fenced, Front Yard
Utilities Available Cable Available, Electricity Connected, Gas
Garage true
Building
Lot Description Level
Foundation Basement
Sewer Public Sewer
Water Public
Architectural Style Ranch
Level or Stories One
Structure Type Brick Full
New Construction false
Schools
Elementary Schools Unspecified
Middle Schools Unspecified
High Schools Unspecified
Others
Senior Community false
Restrictions Subdivision
Acceptable Financing Cash, FHA, VA Loan
Listing Terms Cash, FHA, VA Loan
Special Listing Condition None
Read Less
© 2025 Listings courtesy of Canopy MLS as distributed by MLS GRID. All Rights Reserved.
Bought with Non Member • MLS Administration



