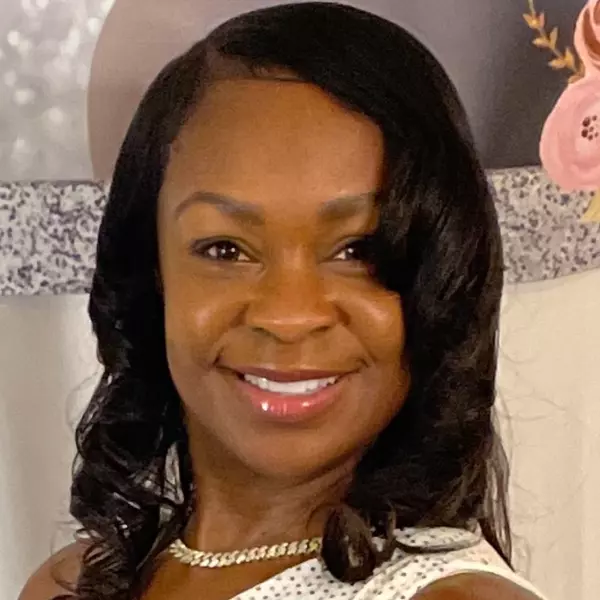For more information regarding the value of a property, please contact us for a free consultation.
130 Deerlake DR Asheville, NC 28803
Want to know what your home might be worth? Contact us for a FREE valuation!

Our team is ready to help you sell your home for the highest possible price ASAP
Key Details
Sold Price $399,000
Property Type Townhouse
Sub Type Townhouse
Listing Status Sold
Purchase Type For Sale
Square Footage 1,759 sqft
Price per Sqft $226
Subdivision Deerwood
MLS Listing ID 3938110
Sold Date 06/09/23
Bedrooms 3
Full Baths 3
HOA Fees $438/mo
HOA Y/N 1
Abv Grd Liv Area 1,759
Year Built 1986
Lot Size 2,613 Sqft
Acres 0.06
Property Description
Beautiful home in the much desired Deerwood subdivision in South Asheville! Only minutes from Asheville, Hendersonville, Airport, Blue Ridge Parkway, shopping, dining and all the amenities this area has to offer! South Asheville is an amazing location close to so much! This home has beautiful hardwood floors on both levels, 2 of the bedrooms have their own private baths. New carpet throughout. The large kitchen has custom cabinets, granite countertops, and stainless steel appliances. Warm yourself by the fireplace while relaxing in the large, open living and dining areas. Relax on the large, private rear deck and enjoy the tranquility of the area and local wildlife. Several neighborhood amenities await such as a clubhouse, pool, tennis and pickle ball court, walking paths and a community pond.
Location
State NC
County Buncombe
Building/Complex Name Deerwood
Zoning RM16
Rooms
Main Level Bedrooms 1
Interior
Interior Features Cathedral Ceiling(s), Central Vacuum, Entrance Foyer, Kitchen Island, Walk-In Closet(s)
Heating Heat Pump
Cooling Heat Pump
Flooring Carpet, Tile, Wood
Fireplaces Type Living Room
Fireplace true
Appliance Dishwasher, Disposal, Electric Oven, Electric Range, Microwave, Refrigerator, Washer/Dryer
Exterior
Exterior Feature Storage
Garage Spaces 2.0
Community Features Clubhouse, Outdoor Pool, Pond, Tennis Court(s), Walking Trails
Utilities Available Cable Available
Roof Type Shingle
Garage true
Building
Foundation Crawl Space
Sewer Public Sewer
Water City
Level or Stories Two
Structure Type Stone, Wood
New Construction false
Schools
Elementary Schools William Estes
Middle Schools Valley Springs
High Schools T.C. Roberson
Others
HOA Name Deerwood HOA
Senior Community false
Restrictions Signage,Subdivision,Use
Acceptable Financing Cash, Conventional, FHA, USDA Loan, VA Loan
Listing Terms Cash, Conventional, FHA, USDA Loan, VA Loan
Special Listing Condition None
Read Less
© 2025 Listings courtesy of Canopy MLS as distributed by MLS GRID. All Rights Reserved.
Bought with Katie Cassidy • Keller Williams Biltmore Village



