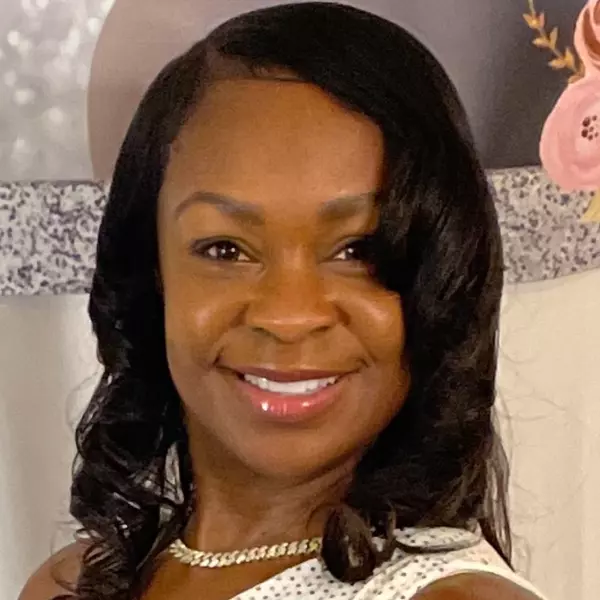For more information regarding the value of a property, please contact us for a free consultation.
4437 Country Club RD Winston Salem, NC 27104
Want to know what your home might be worth? Contact us for a FREE valuation!

Our team is ready to help you sell your home for the highest possible price ASAP
Key Details
Sold Price $285,000
Property Type Single Family Home
Sub Type Single Family Residence
Listing Status Sold
Purchase Type For Sale
Square Footage 2,800 sqft
Price per Sqft $101
MLS Listing ID 3910546
Sold Date 03/29/23
Style Ranch
Bedrooms 2
Full Baths 1
Half Baths 1
Abv Grd Liv Area 1,671
Year Built 1955
Lot Size 0.450 Acres
Acres 0.45
Property Description
Motivated Seller/Bring all offers. Beautiful well maintained brick home with lovely hardwood floors. Seller will consider concessions to the buyer. Kitchen features large gas/electric range, granite counter tops and breakfast nook.All Kitchen appliances remain. Den/office room can be used as 3ed Bedroom. Convenient Location. Primary on main. two fireplaces, Recent Gas Furnace with warranty. Have your morning coffee in this lovely sunroom which joins a spacious deck over looking mature landscaping and potting shed. Finished basement is perfect for playroom &/or family gatherings/entertainment. Basement includes: large utility sink,serving bar, cabinets, shelving and storage closet. The garage includes work bench, utility sink, and extra shelving. Property has a well maintained back yard with mature trees, grapevines and natural evergreen border. Huge storage building ( approx. 24x14) and potting/utility shed will convey. Home warranty with acceptable offer. NO HOAs
Location
State NC
County Forsyth
Zoning RS9
Rooms
Basement Finished
Main Level Bedrooms 2
Interior
Interior Features Attic Stairs Pulldown, Built-in Features, Pantry
Heating Natural Gas
Cooling Ceiling Fan(s)
Flooring Tile, Tile, Wood
Fireplaces Type Great Room, Living Room
Fireplace true
Appliance Dishwasher, Double Oven, Dryer, Electric Range, Electric Water Heater, Exhaust Fan, Gas Range, Refrigerator, Washer
Laundry In Basement
Exterior
Garage Spaces 1.0
Carport Spaces 3
Community Features Street Lights
Roof Type Asbestos Shingle
Street Surface Concrete, Paved
Porch Deck
Garage true
Building
Lot Description Corner Lot, Wooded
Foundation Basement
Sewer Public Sewer
Water City
Architectural Style Ranch
Level or Stories One
Structure Type Brick Full, Vinyl
New Construction false
Schools
Elementary Schools Unspecified
Middle Schools Unspecified
High Schools Unspecified
Others
Senior Community false
Restrictions No Representation
Acceptable Financing Cash, Conventional, FHA
Listing Terms Cash, Conventional, FHA
Special Listing Condition None
Read Less
© 2025 Listings courtesy of Canopy MLS as distributed by MLS GRID. All Rights Reserved.
Bought with Non Member • MLS Administration



