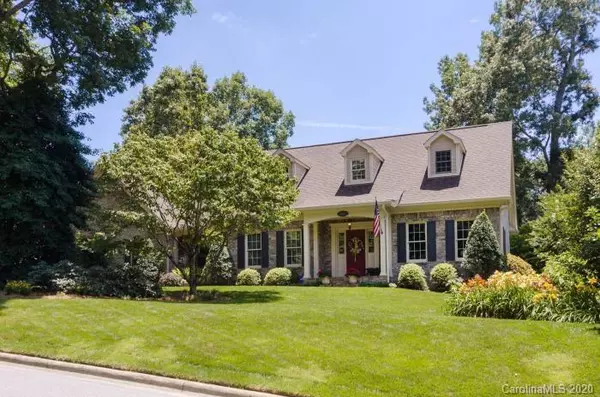For more information regarding the value of a property, please contact us for a free consultation.
1005 Windsor DR Asheville, NC 28803
Want to know what your home might be worth? Contact us for a FREE valuation!

Our team is ready to help you sell your home for the highest possible price ASAP
Key Details
Sold Price $538,000
Property Type Single Family Home
Sub Type Single Family Residence
Listing Status Sold
Purchase Type For Sale
Square Footage 3,132 sqft
Price per Sqft $171
Subdivision Windsor Park
MLS Listing ID 3645840
Sold Date 09/28/20
Style Transitional
Bedrooms 4
Full Baths 3
Half Baths 1
HOA Fees $7/ann
HOA Y/N 1
Year Built 1989
Lot Size 0.400 Acres
Acres 0.4
Property Description
Meticulously renovated brick transitional in convenient South Asheville locale; Minutes from Publix, Fresh Market, Ingles, and Biltmore Park shopping.! 4 BR, 3.5 BA with M B R Ensuite on both floors with heated tiled flooring, Designer Kitchen with storage galore, Island, SS appliances, exquisite granite. Hardwoods throughout main level and 9 ft ceilings, light-filled Sunroom with masonry FP with gas logs, and lush garden views. Crown molding throughout, 2 x 6 construction. Over-sized garage with built-in cabinetry and flooring by Premier Garage, floored attic storage too. Brick Paver drive/sidewalks. Landscaped with flowering perennials for seasonal color, all on .40 city acre level corner lot. Wooded, inviting neighborhood.. All sq footage above grade. Wonderful easy one level living with MBR, Kitchen, Dining, Laundry, Sunroom and Garage on main floor with the added convenience of second level bedrooms for family or guests. Listing Agent is the Owner (a NC Licensed Realtor)
Location
State NC
County Buncombe
Interior
Interior Features Attic Fan, Attic Other, Attic Stairs Pulldown, Attic Walk In, Breakfast Bar, Built Ins, Cable Available, Cathedral Ceiling(s), Kitchen Island, Open Floorplan, Skylight(s), Walk-In Closet(s), Window Treatments
Heating Gas Hot Air Furnace, Gas Water Heater, Heat Pump, Heat Pump, Humidifier, Natural Gas, Radiant Floor, See Remarks
Flooring Carpet, Tile, Wood
Fireplaces Type Gas, Porch, Wood Burning
Fireplace true
Appliance Cable Prewire, Ceiling Fan(s), CO Detector, Convection Oven, Gas Cooktop, Disposal, Electric Dryer Hookup, ENERGY STAR Qualified Dishwasher, Exhaust Fan, Plumbed For Ice Maker, Microwave, Refrigerator, Self Cleaning Oven, Wall Oven
Exterior
Exterior Feature Underground Power Lines, Wired Internet Available
Community Features Street Lights
Roof Type Shingle
Building
Lot Description Corner Lot, Level
Building Description Brick Partial,Hardboard Siding, 1.5 Story
Foundation Crawl Space
Sewer Public Sewer
Water Public, Public
Architectural Style Transitional
Structure Type Brick Partial,Hardboard Siding
New Construction false
Schools
Elementary Schools Estes/Koontz
Middle Schools Valley Springs
High Schools T.C. Roberson
Others
HOA Name Jeanne McGlinn
Acceptable Financing Cash, Conventional
Listing Terms Cash, Conventional
Special Listing Condition None
Read Less
© 2025 Listings courtesy of Canopy MLS as distributed by MLS GRID. All Rights Reserved.
Bought with Sandi AuBuchon • Premier Sothebys International Realty



