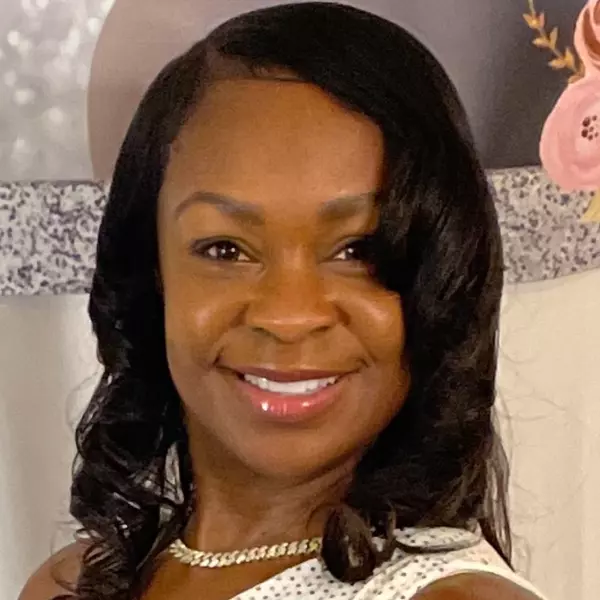For more information regarding the value of a property, please contact us for a free consultation.
391 Racquet Club RD Asheville, NC 28803
Want to know what your home might be worth? Contact us for a FREE valuation!

Our team is ready to help you sell your home for the highest possible price ASAP
Key Details
Sold Price $1,135,000
Property Type Single Family Home
Sub Type Single Family Residence
Listing Status Sold
Purchase Type For Sale
Square Footage 3,732 sqft
Price per Sqft $304
MLS Listing ID 3669981
Sold Date 12/11/20
Style European
Bedrooms 3
Full Baths 3
Half Baths 1
HOA Fees $16/ann
HOA Y/N 1
Year Built 1999
Lot Size 1.310 Acres
Acres 1.31
Property Description
Beautiful hidden gem encompassed by an outdoor oasis w/gorgeous mature landscaping & a canopy of age-old trees. Pleasingly located behind the gates of "The Ramble" & adjoining the Historic Biltmore Forest neighborhood, this astonishing European style home offers the perfect blend of city & country. Enveloped by nature, wrapped up w/a total sense of privacy, yet wonderful neighbors are nearby. A charming brick walkway leads you to the grand entrance. An impeccable design & high end features allow for the ultimate living experience. The kitchen was fully remodeled in 2017 w/numerous top of the line finishes including a subzero refrigerator. Master on main w/an upscale bath consisting of a soaker tub, custom tiled shower, dual sinks & a massive walk in closet. The outdoor paradise offers a huge flat yard, stacked stone walls all around, built-in grill, pergola, fire pit, playground, trails & walkways to The Ramble & so much more! Must see to capture how special this property is!
Location
State NC
County Buncombe
Interior
Interior Features Attic Walk In, Basement Shop, Breakfast Bar, Built Ins, Cable Available, Garage Shop, Garden Tub, Kitchen Island, Pantry, Walk-In Closet(s), Walk-In Pantry
Heating Gas Hot Air Furnace, Heat Pump, Heat Pump, Natural Gas, See Remarks
Flooring Carpet, Tile, Wood
Fireplaces Type Vented, Gas
Fireplace true
Appliance Bar Fridge, Ceiling Fan(s), Central Vacuum, Convection Oven, Gas Cooktop, Dishwasher, Disposal, Double Oven, Exhaust Hood, Microwave, Refrigerator, Security System, Wall Oven
Exterior
Exterior Feature Fire Pit, Gazebo, In-Ground Irrigation, Outdoor Kitchen, Underground Power Lines
Community Features Gated, Walking Trails
Waterfront Description None
Roof Type Shingle
Building
Lot Description Cul-De-Sac, Level, Paved, Private, Creek/Stream, Wooded
Building Description Brick, 2 Story/Basement
Foundation Basement, Basement Outside Entrance, Crawl Space
Sewer Septic Installed
Water Well
Architectural Style European
Structure Type Brick
New Construction false
Schools
Elementary Schools Estes/Koontz
Middle Schools Valley Springs
High Schools T.C. Roberson
Others
HOA Name Jennifer Bock
Acceptable Financing Cash, Conventional
Listing Terms Cash, Conventional
Special Listing Condition None
Read Less
© 2025 Listings courtesy of Canopy MLS as distributed by MLS GRID. All Rights Reserved.
Bought with Justin Mitchell • Mosaic Community Lifestyle Realty



