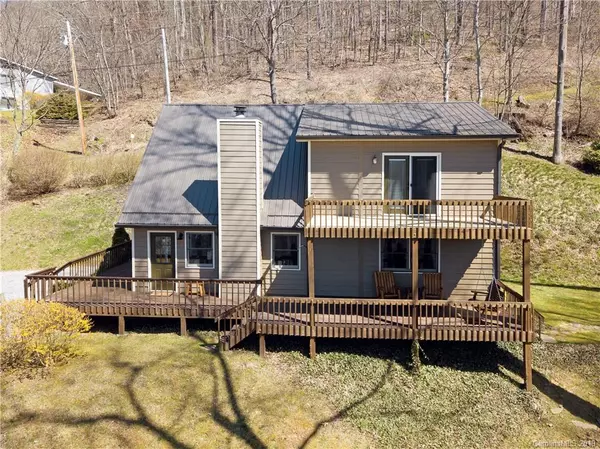For more information regarding the value of a property, please contact us for a free consultation.
1954 Utah Mountain RD #10 Waynesville, NC 28785
Want to know what your home might be worth? Contact us for a FREE valuation!

Our team is ready to help you sell your home for the highest possible price ASAP
Key Details
Sold Price $289,500
Property Type Single Family Home
Sub Type Single Family Residence
Listing Status Sold
Purchase Type For Sale
Square Footage 1,540 sqft
Price per Sqft $187
Subdivision Utah Mountain Estates
MLS Listing ID 3490046
Sold Date 05/14/19
Style A-Frame
Bedrooms 3
Full Baths 2
HOA Fees $20/ann
HOA Y/N 1
Year Built 1995
Lot Size 1.100 Acres
Acres 1.1
Property Description
Incredible Valley and Mountain VIEWS from every angle best explicate this meticulously maintained and updated 3BR/2BA VACATION home. Attention to detail and character are evident throughout the open concept home featuring Soaring great room with wall of windows, vaulted ceiling, stone surround wood burning fireplace, and hardwood flooring. The spacious/open kitchen boasts granite quartz countertops, SS appliances, and GORGEOUS Knotty Alderwood Cabinetry. The Main floor includes spacious dining area with plenty of room for 6 guests, a beautiful Guest Bath, and two guest bedrooms. The upper level features gorgeous and spacious Master Suite with French doors to a private balcony, beautiful master bath, and walk in closet. This solid and well-built incredible Vacation home with southwest exposure at 3500 ft. elevation is complete with wonderful view front rocking chair spacious porch, usable yard with fire-pit, and level driveway with plenty of level parking.
Location
State NC
County Haywood
Interior
Interior Features Open Floorplan, Vaulted Ceiling, Walk-In Closet(s)
Heating Heat Pump, Heat Pump, Propane
Flooring Carpet, Tile, Wood
Fireplaces Type Great Room, Wood Burning
Fireplace true
Appliance Dishwasher, Dryer, Microwave, Refrigerator, Washer
Exterior
Exterior Feature Deck
Building
Lot Description Long Range View, Mountain View, Year Round View
Building Description Fiber Cement,Hardboard Siding, 1.5 Story
Foundation Crawl Space
Sewer Septic Installed
Water Shared Well
Architectural Style A-Frame
Structure Type Fiber Cement,Hardboard Siding
New Construction false
Schools
Elementary Schools Jonathan Valley
Middle Schools Waynesville
High Schools Tuscola
Others
Acceptable Financing Cash, Conventional
Listing Terms Cash, Conventional
Special Listing Condition None
Read Less
© 2024 Listings courtesy of Canopy MLS as distributed by MLS GRID. All Rights Reserved.
Bought with Lyndia Massey • Mountain Dreams Realty of WNC



