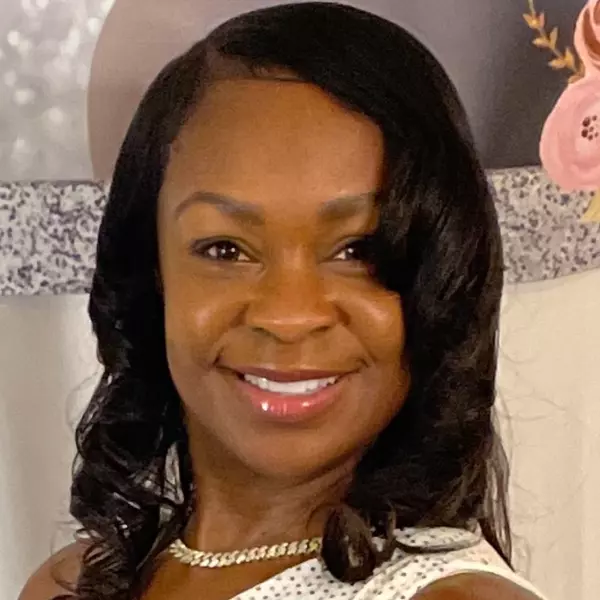For more information regarding the value of a property, please contact us for a free consultation.
108 Cloverleaf LN Asheville, NC 28803
Want to know what your home might be worth? Contact us for a FREE valuation!

Our team is ready to help you sell your home for the highest possible price ASAP
Key Details
Sold Price $340,650
Property Type Townhouse
Sub Type Townhouse
Listing Status Sold
Purchase Type For Sale
Square Footage 1,260 sqft
Price per Sqft $270
Subdivision Deerwood
MLS Listing ID 3762538
Sold Date 10/26/21
Bedrooms 3
Full Baths 3
HOA Fees $416/mo
HOA Y/N 1
Year Built 1982
Property Description
This is your opportunity to become part of the desirable Deerwood development! This townhome is situated in the back of the community in a culdesac, minimizing through-traffic. Bedroom with attached full bath, open floor plan living area, kitchen and laundry are conveniently located on the main level. Stairs were designed wider and shorter than standard for ease of mobility between floors. Upstairs boasts large Primary bedroom with attached full bath, and a 3rd bedroom with attached full bath. Original solarium off of living room can be maintained or converted to an outdoor seating area. Private back porch provides coveted outdoor space that is hard to come by in condos/townhomes. Enjoy the lake, pool, clubhouse, tennis and walking trails without ever leaving your neighborhood! Close to shopping, airport, interstate, and the Blue Ridge Parkway. This beautifully situated home is ready for you to make it your own!
Location
State NC
County Buncombe
Building/Complex Name none
Interior
Interior Features Attic Stairs Pulldown, Cable Available, Garden Tub, Kitchen Island, Laundry Chute, Open Floorplan, Skylight(s), Vaulted Ceiling
Heating Central
Flooring Carpet, Tile, Vinyl
Fireplace false
Appliance Ceiling Fan(s), Electric Cooktop, Dishwasher, Disposal, Dryer, Electric Oven, Microwave, Refrigerator, Washer
Exterior
Community Features Clubhouse, Lake, Outdoor Pool, Tennis Court(s), Walking Trails
Roof Type Composition
Building
Lot Description Cul-De-Sac
Building Description Wood Siding, One and a Half Story
Foundation Block
Sewer Public Sewer
Water Public
Structure Type Wood Siding
New Construction false
Schools
Elementary Schools Estes/Koontz
Middle Schools Unspecified
High Schools T.C. Roberson
Others
HOA Name Baldwin Real Estate
Acceptable Financing Cash, Conventional
Listing Terms Cash, Conventional
Special Listing Condition None
Read Less
© 2025 Listings courtesy of Canopy MLS as distributed by MLS GRID. All Rights Reserved.
Bought with Eric Grabois • Horizons Realty



